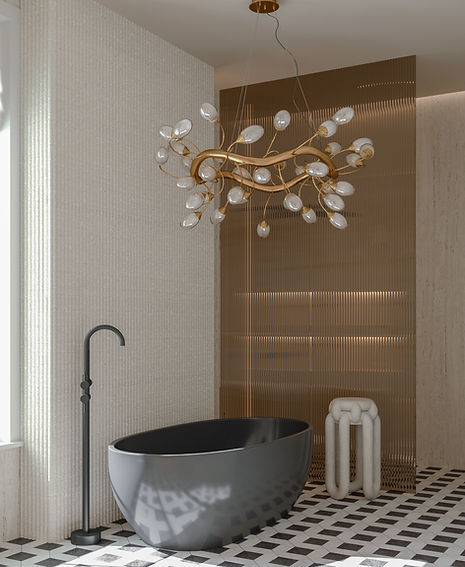top of page
INTERIOR DESIGN PROJECTS
VICTORIAN TOWN HOUSE
MASTER DRESSING ROOM & ENSUITE BATHROOM


For many years this Victorian Town House stood as a Working Mens Club. Our clients asked us to repurpose the building back into a grand family home spread over 4 floors.
As per the master bedroom, the ensuite bathroom was designed to have impact and a modern grandeur. The brief focused on texture, finish and different materials such as the charcoal stone bath, reeded tiles and fluted glass shower screen…these paired with the intricate and organic over-bath statement light create a bold and contemporary space.






GALLERY
FEATURED PROJECTS

FORMAL LOUNGE AND DINING AREA
RIBBLE VALLEY
bottom of page























